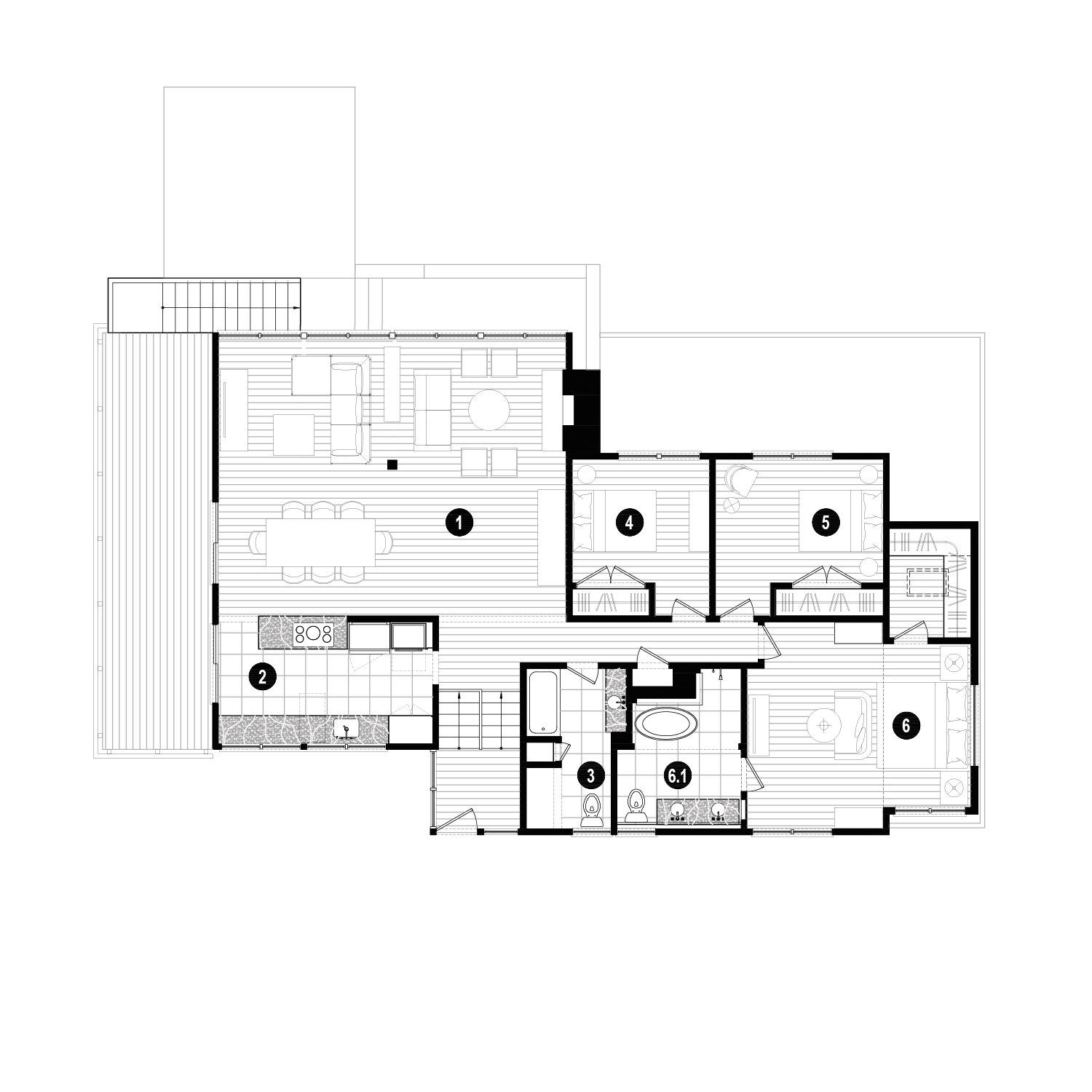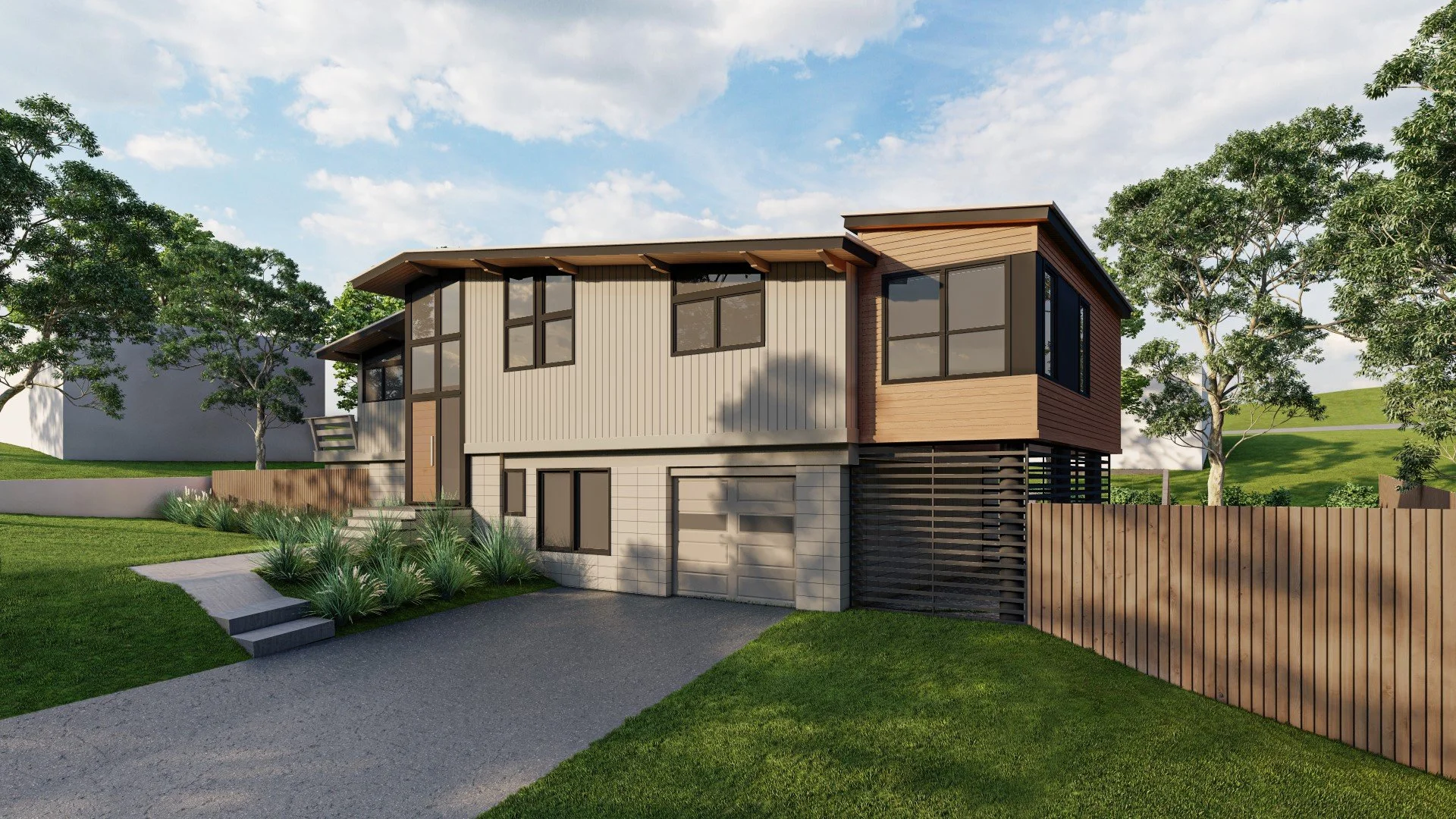Mid-Century House Addition
The plan involves extending the house to the back to create a new bedroom and a functional family room that will provide ample space for relaxation and socializing. Additionally, integrate an exercise area on the lower floor and a cozy TV corner on the upper floor to cater to various leisure activities. Moreover, extend the upper floor towards the east to fashion a luxurious Master Suite, complete with a generously sized walk-in closet and an opulent bathroom featuring a rejuvenating shower and a lavish soaking tub.
Lower Floor Plan
Family Room
Gym
Bathroom
Bedroom 1
Bedroom 2
Laundry
Garage
Upper Floor Plan
Living Room
Kitchen
Bathroom
Bedroom 3
Bedroom 4
Master Suite










