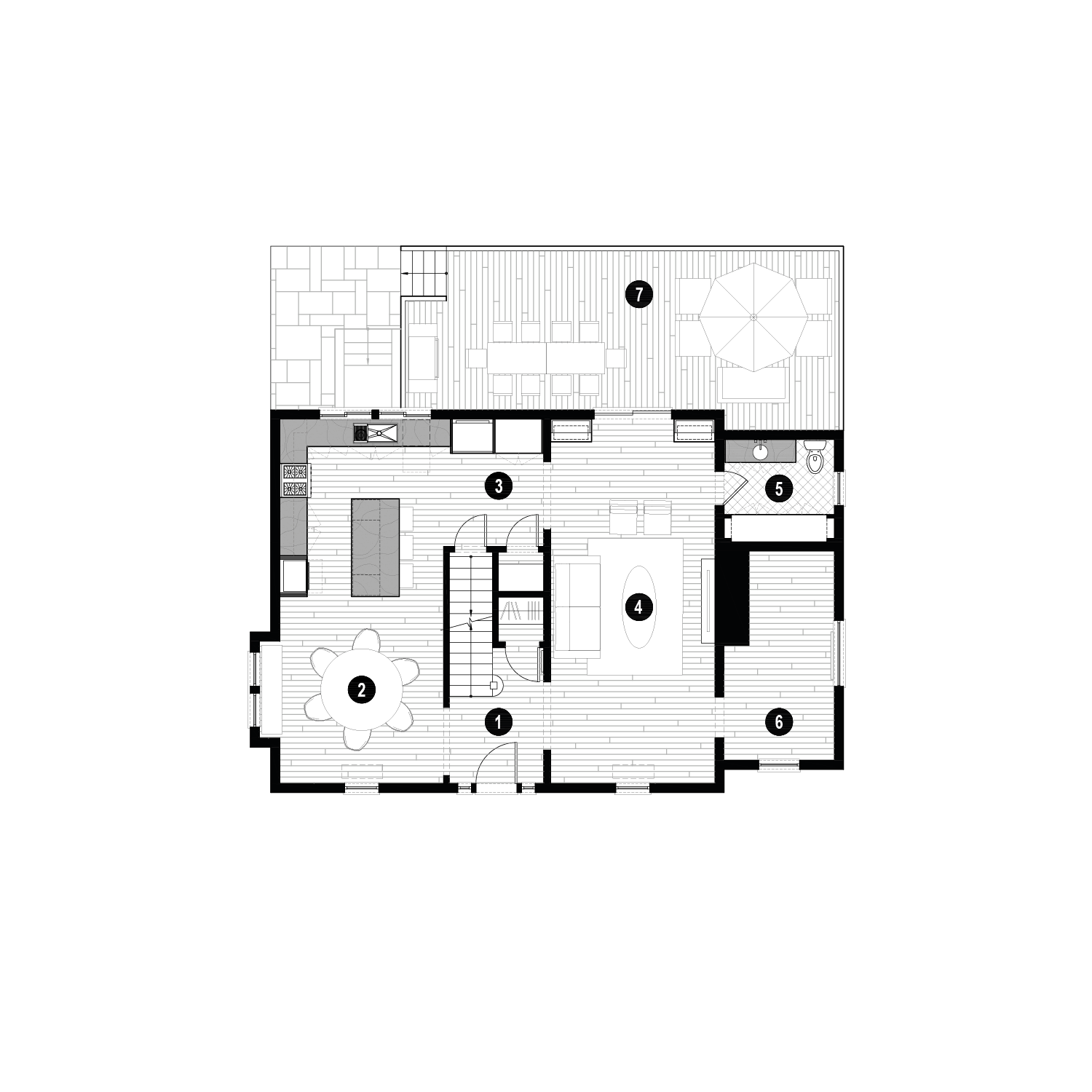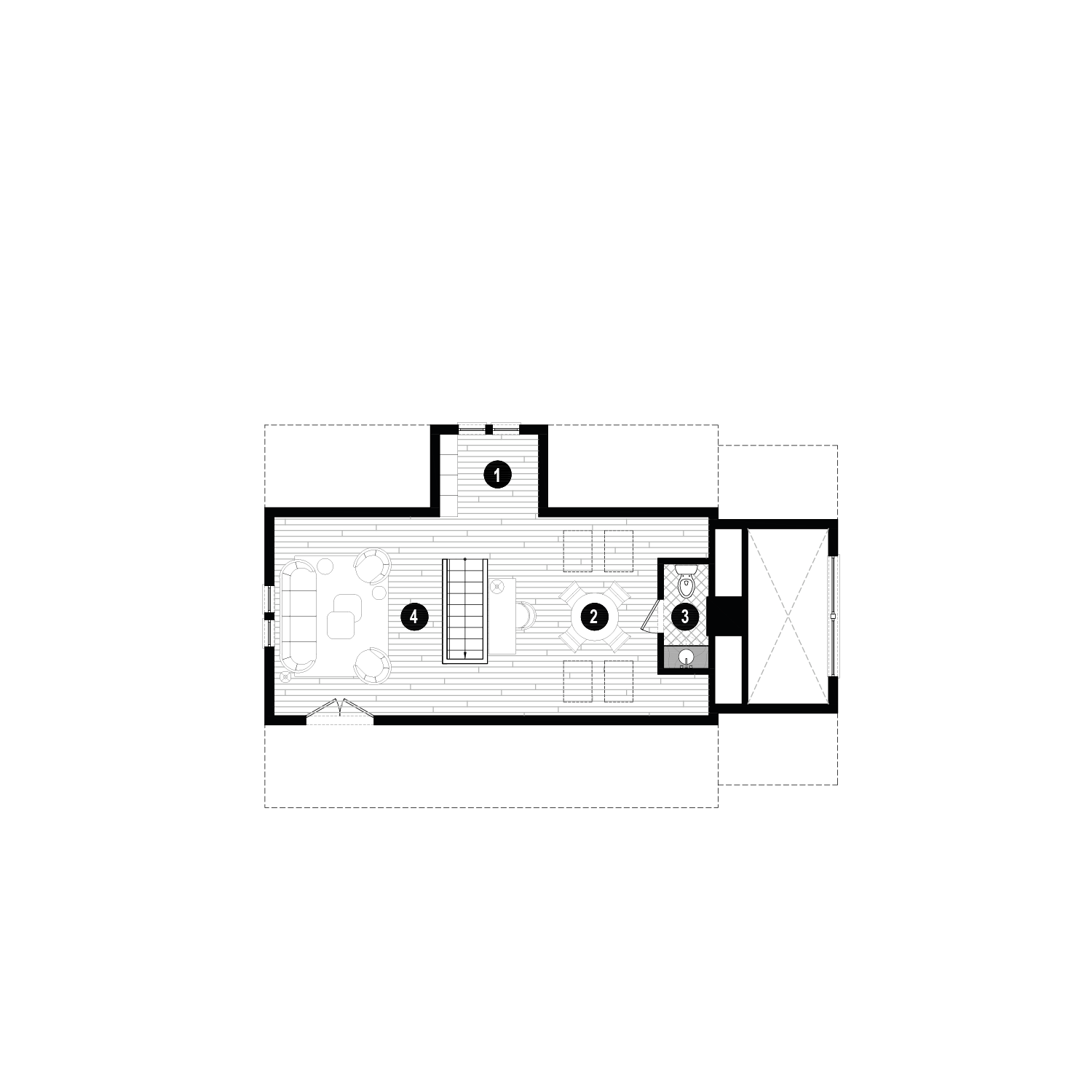Colonial House Addition & Renovation
The planned renovation for the first floor will involve the remodeling of the kitchen with custom cabinetry to create a layered and functional food preparation area. The addition of a new powder room will feature elegant tile work, contemporary vanity, and refined lighting. On the second floor, the expansion will result in a spacious and luxurious Master Suite completed with a double-height bathroom boasting a stunning vaulted ceiling with a spacious vanity and a separate wetroom. Additionally, the transformation of the attic space will yield a versatile home office area with ample built-in storage and a designated playroom featuring interactive elements, and comfortable seating.
First Floor Plan
Entry
Dining Room
Kitchen
Living Room
Powder Room
Play Rom
Deck
Second Floor Plan
Hallway
Bathroom
Bedroom 1
Master Suite
Bedroom 2
Bedroom 3
Attic Floor Plan
Alcove
Play Room
Powder Room
Family Room





