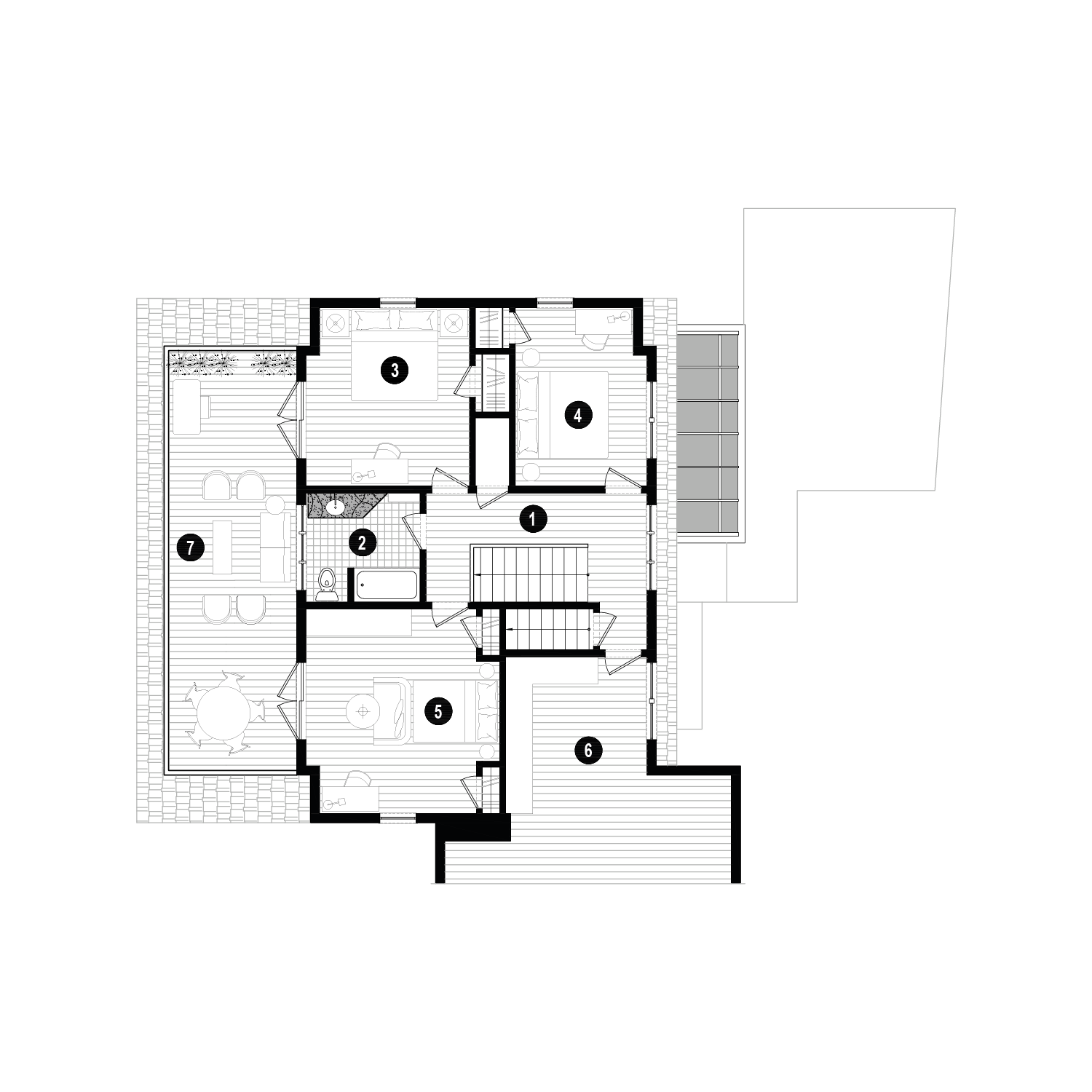Solarium & Kitchen Renovation
Relocate the kitchen to the newly refurbished solarium area to optimize daylight exposure and visual connection with the rear patio. Create a seamlessly integrated dining space adjacent to the kitchen, and introduce a new balcony to capture scenic Hudson River views from the second floor.
First Floor Plan
Entry
Living Room
Dining Room
Kitchen
Porch
Second Floor Plan
Hallway
Bathroom
Bedroom 1
Bedroom 2
Bedroom 3
Master Suite
Deck




