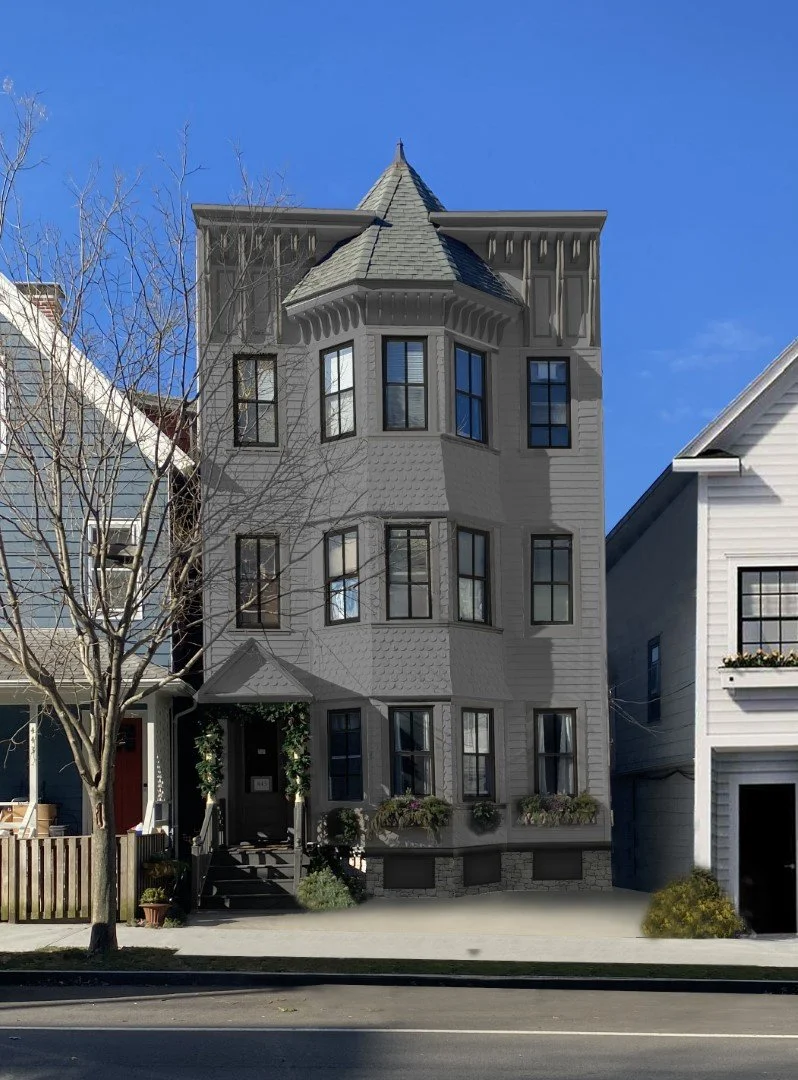Multi-Family Victorian House Renovation
The project encompassed an extensive revitalization of a three-family Victorian structure, focusing on both its interior and exterior components. External renovations comprised the installation of energy-efficient windows and the meticulous replication of the original Victorian Italianate style using high-quality siding materials to preserve the historical integrity of the house. Internally, the refurbishment of all three units involved an in-depth reconfiguration. This included the strategic relocation of bathrooms to optimize space and functionality, as well as a comprehensive remodeling of the kitchen and living areas. The redesign prioritized maximizing the panoramic views overlooking the picturesque Palisades and the majestic Hudson River, enhancing the overall living experience for the residents.
First Floor
Porch
Stairwell
Living Room
Hallway
Bedroom
Bathroom
Kitchen
Dining Room
Patio
Second & Third Floor
Stairwell
Bathroom
Bedroom 1
Bedroom 2
Kitchen
Living Room
Porch



