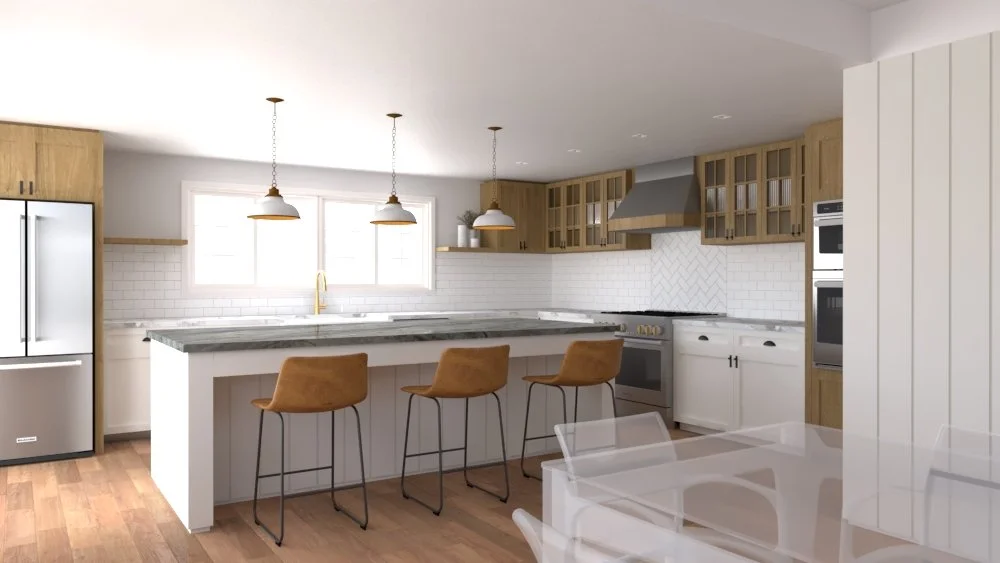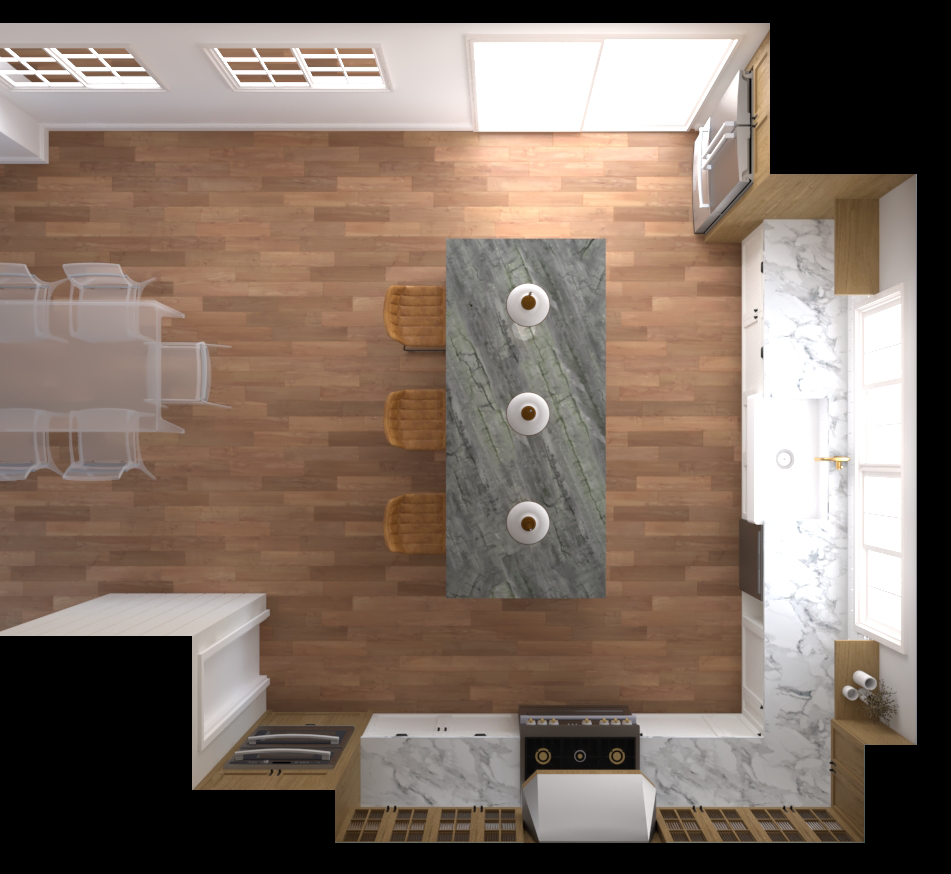Tudor House Renovation
The planned interior renovation involves the substantial reconfiguration and enhancement of the kitchen, dining, and family room spaces. The reimagined kitchen will boast custom cabinets, high-end appliances, and a generously proportioned central island, creating an inviting focal point. Seamlessly integrated with the dining room, the kitchen will offer a seamless transition from indoor dining to the outdoors, with direct access to the front patio, promising a harmonious blend of aesthetics and functionality.
Floor Plan
Entry
Living Room
Office
Family Room
Powder Room
Dining Room
Kitchen
Front Patio



