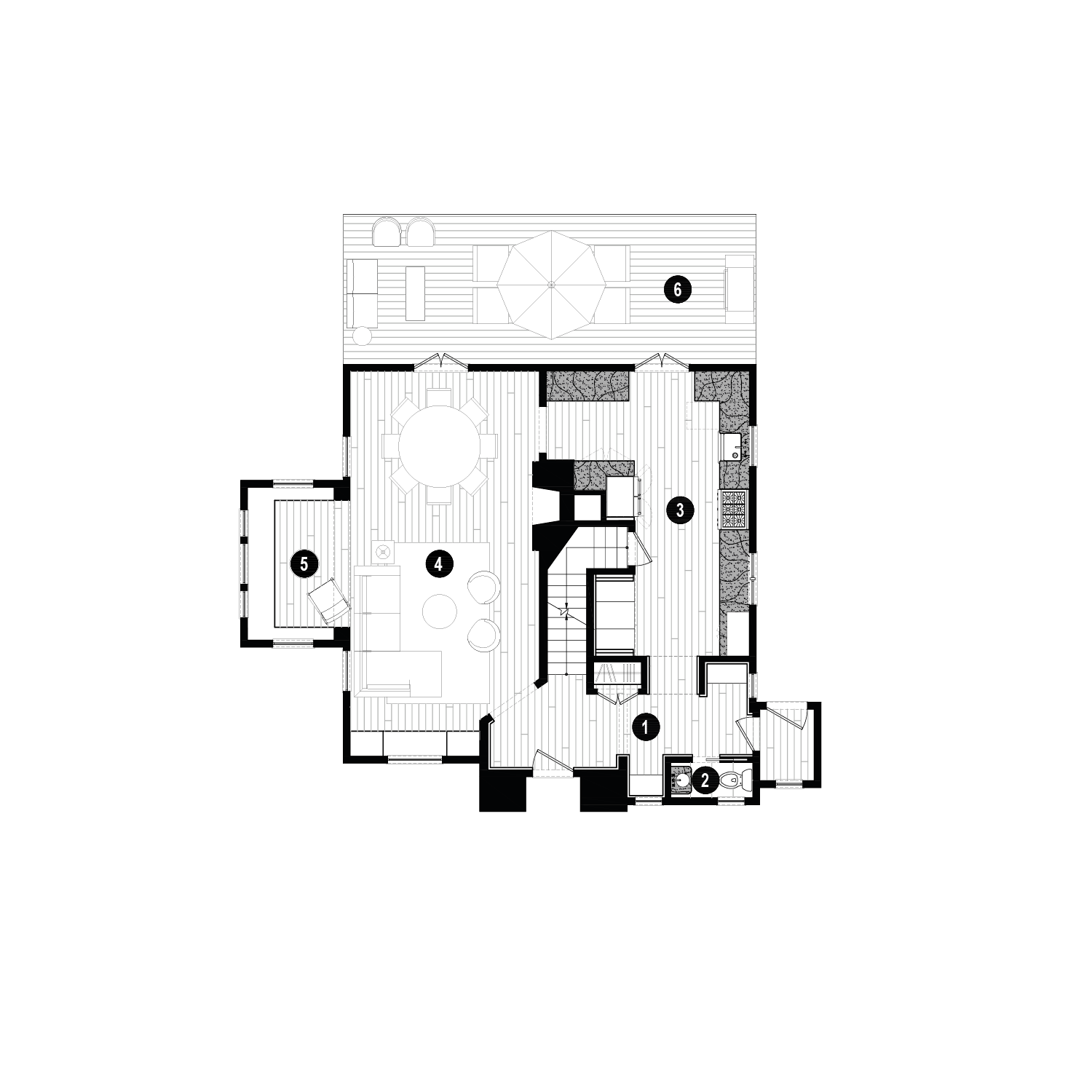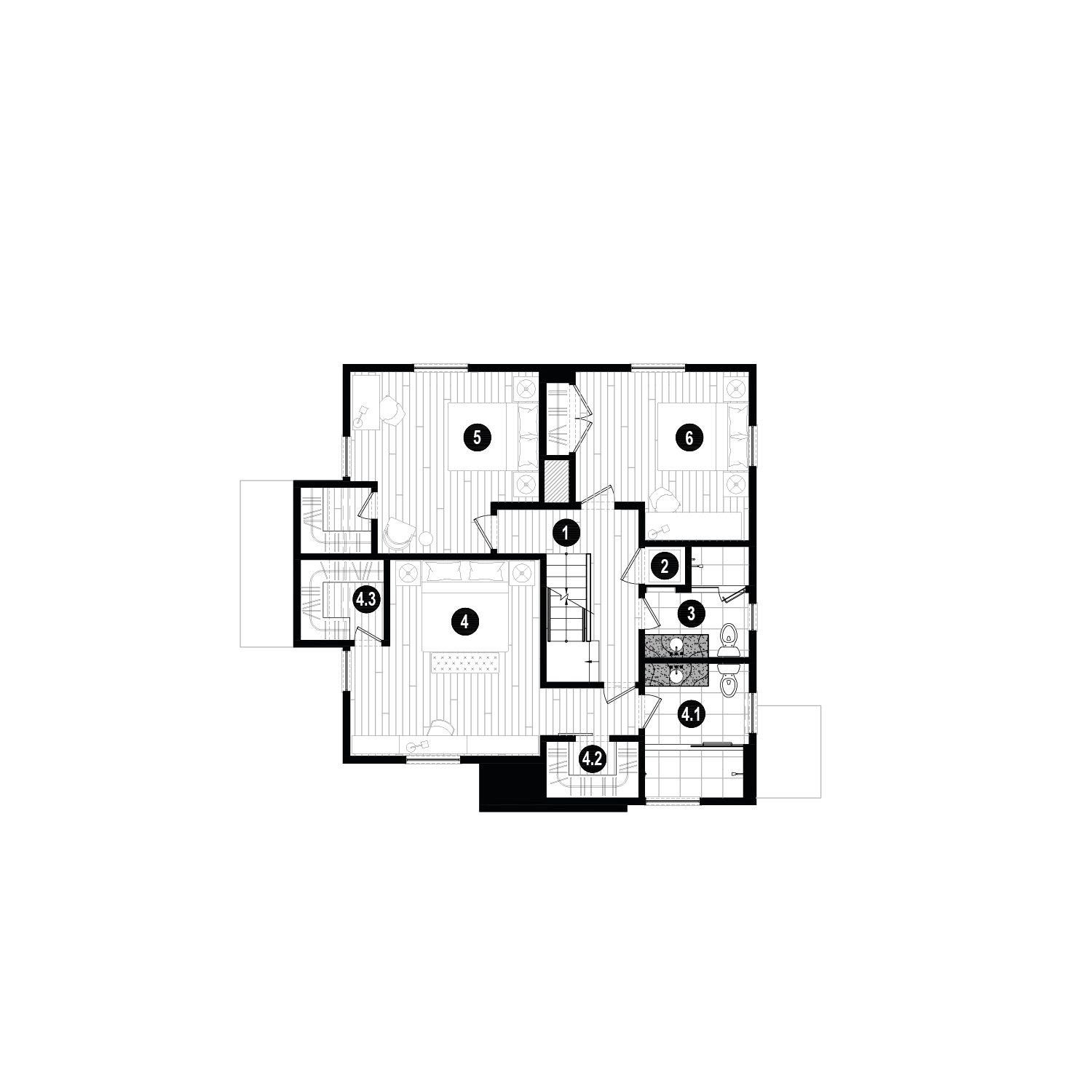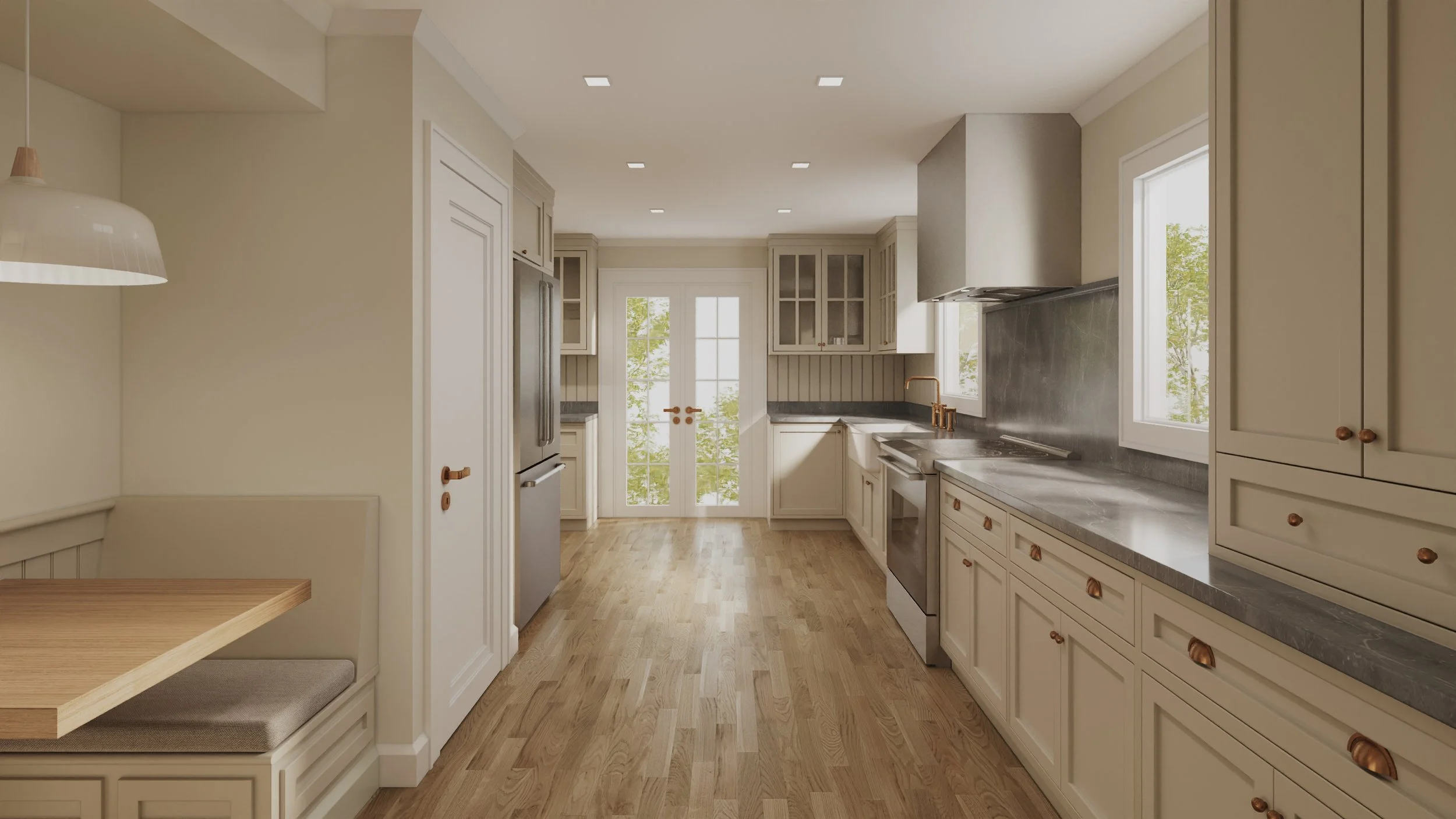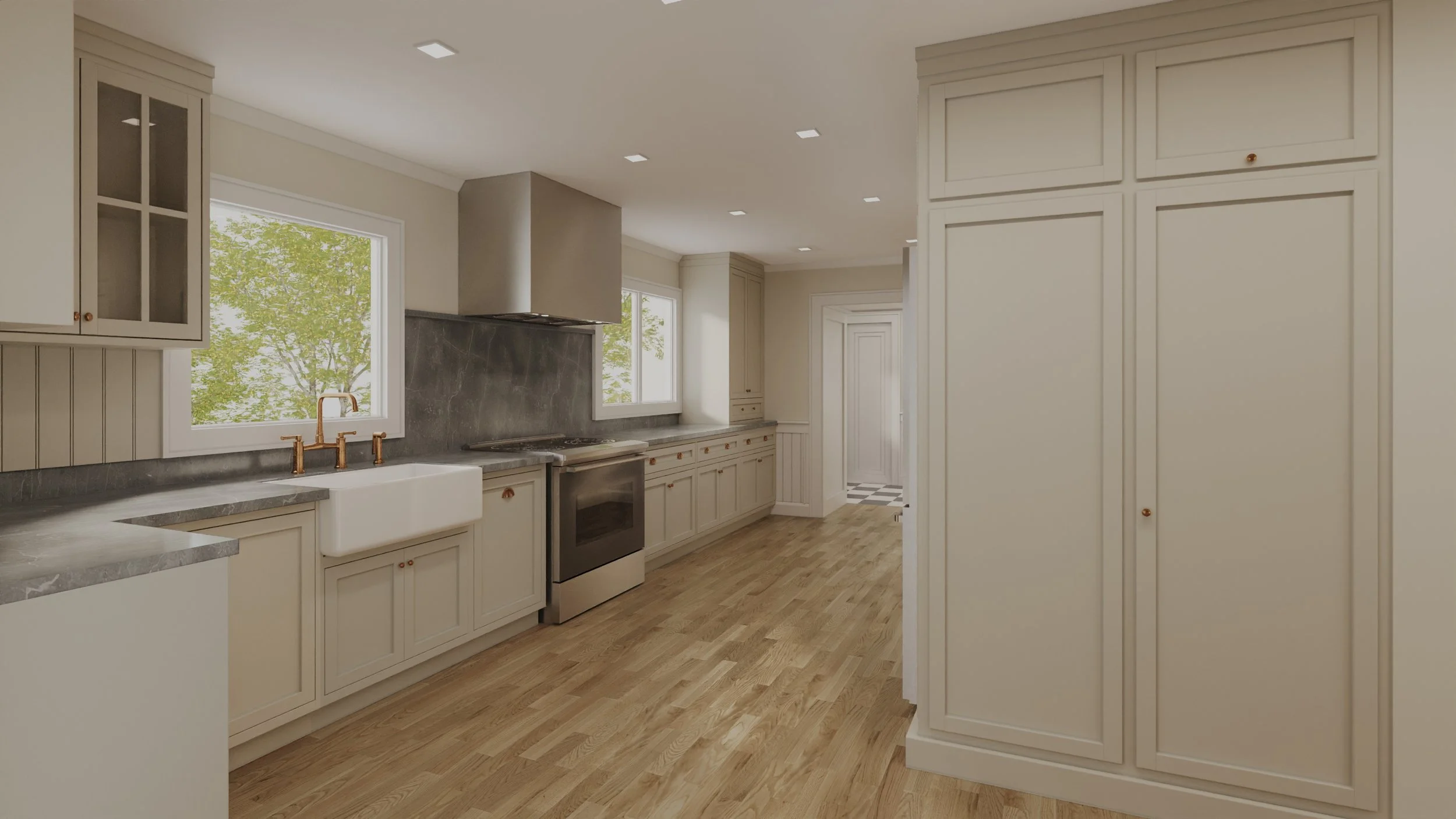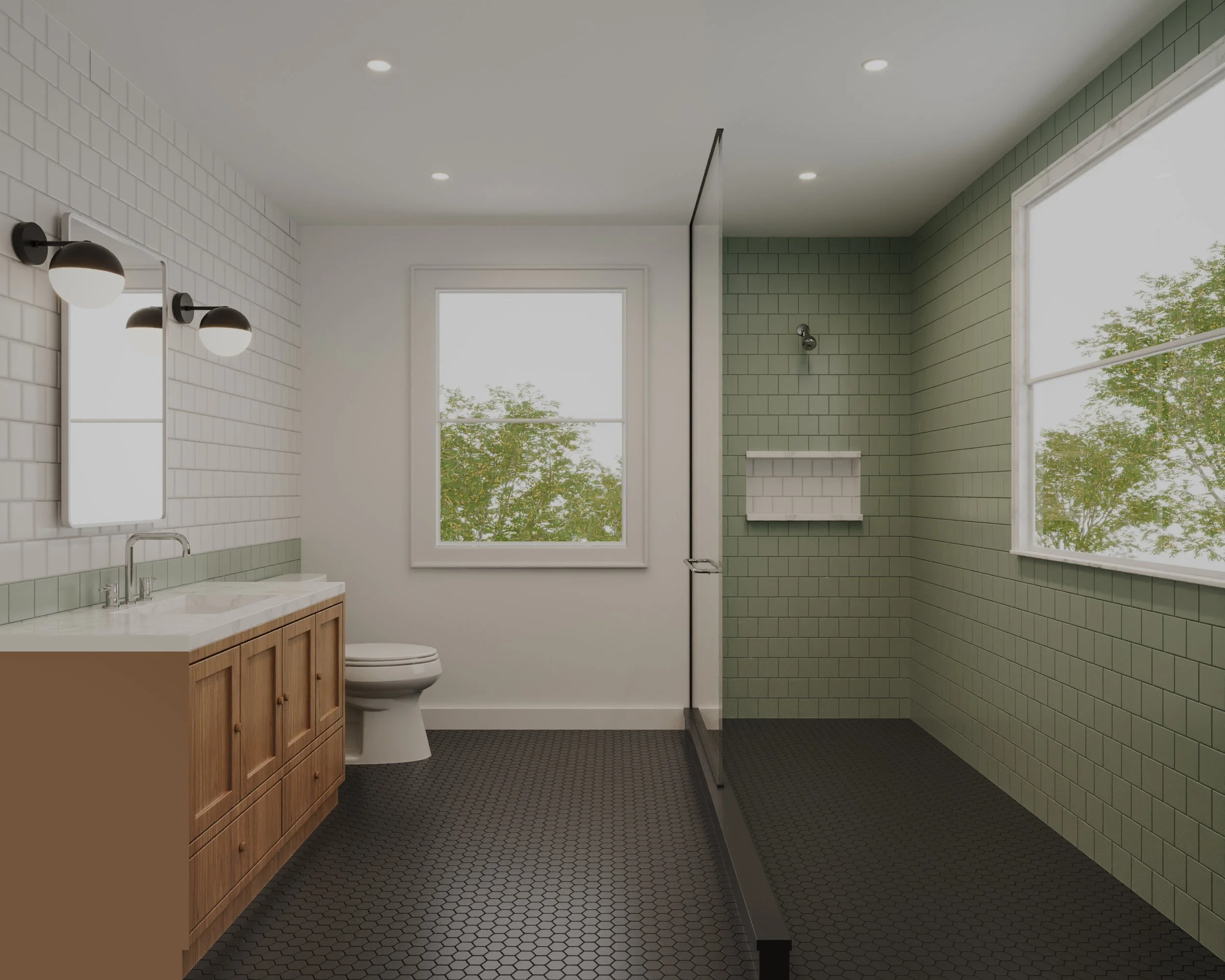Tudor House Renovation
In this fast-track project, the scope involved renovating the first and second floors. The primary objective for the first floor was to create a practical mudroom with functional storage space and resilient finishes capable of withstanding daily wear and tear. Furthermore, the aim was to establish a seamless and graceful transition to the newly renovated kitchen, complete with ample countertop space. On the second floor, the layout was reconfigured to establish a comfortable Master Suite, complete with separate walk-in closets, as well as a conveniently located small laundry closet adjacent to the hallway.
First Floor Plan
Mudroom
Powder Room
Kitchen
Living & Dining
Alcove
Deck
Second Floor Plan
Hallway
Laundry
Bathroom
Master Suite
Bedroom 1
Bedroom 2

