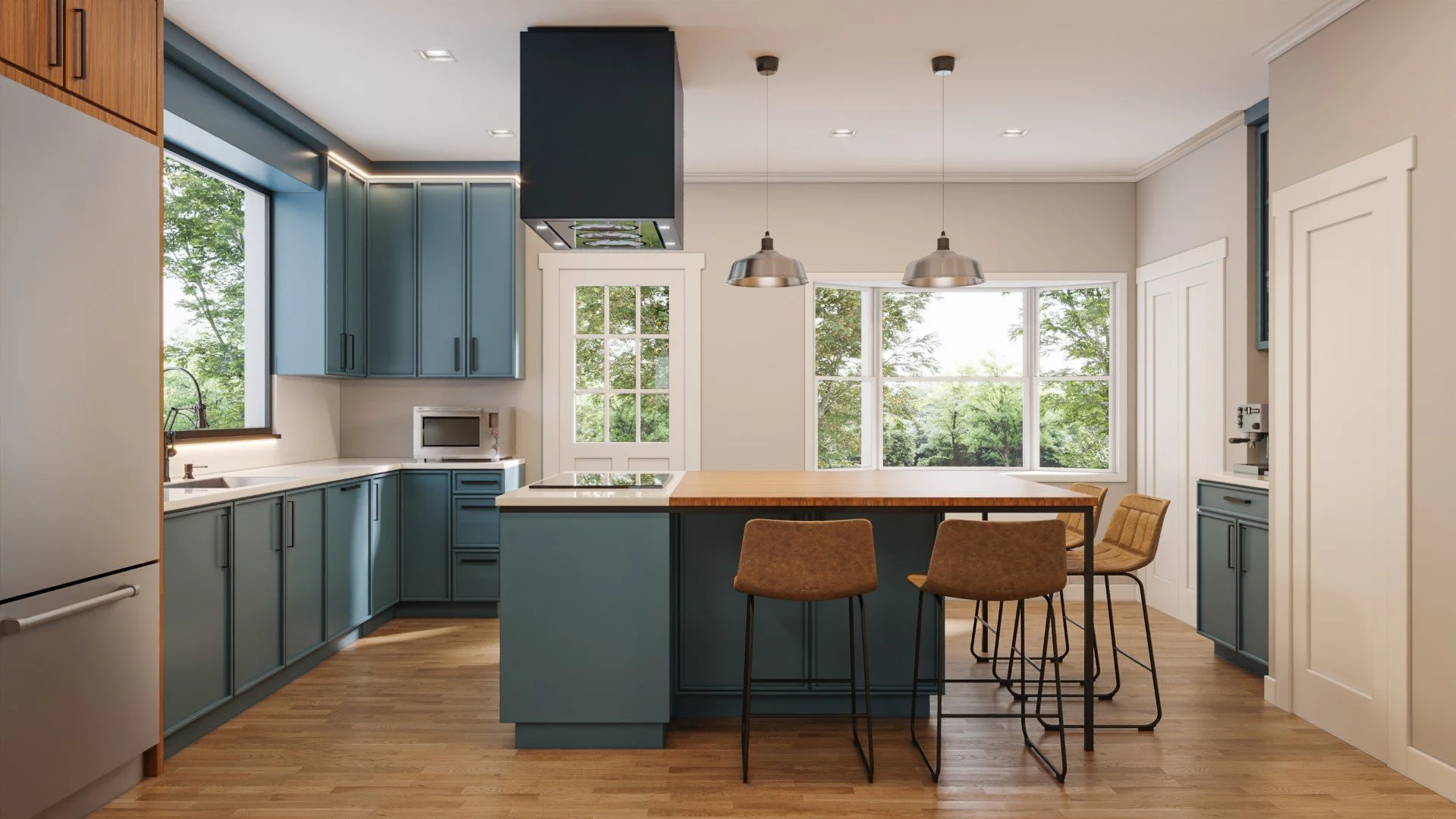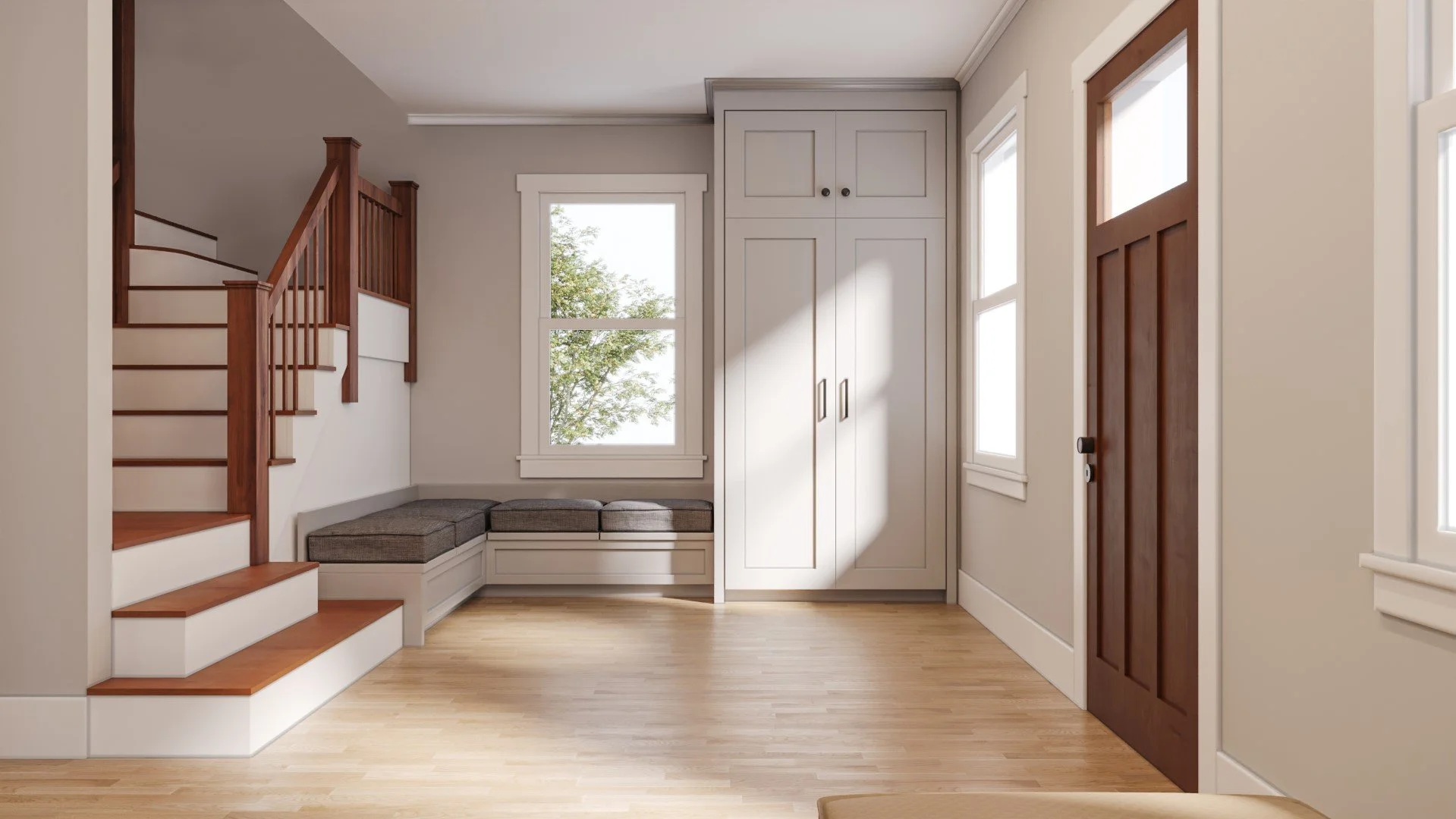Colonial House Renovation
The project involves the relocation of the kitchen to the rear of the first floor, adjacent to the patio, in order to establish a functional and inviting food preparation space featuring an integrated dining island. This reconfiguration aims to seamlessly connect the kitchen with the dining and family room, enhancing both the functionality and aesthetics of the space.
Floor Plan
Living Room
Dining Room
Family Room
Kitchen
Bathroom





