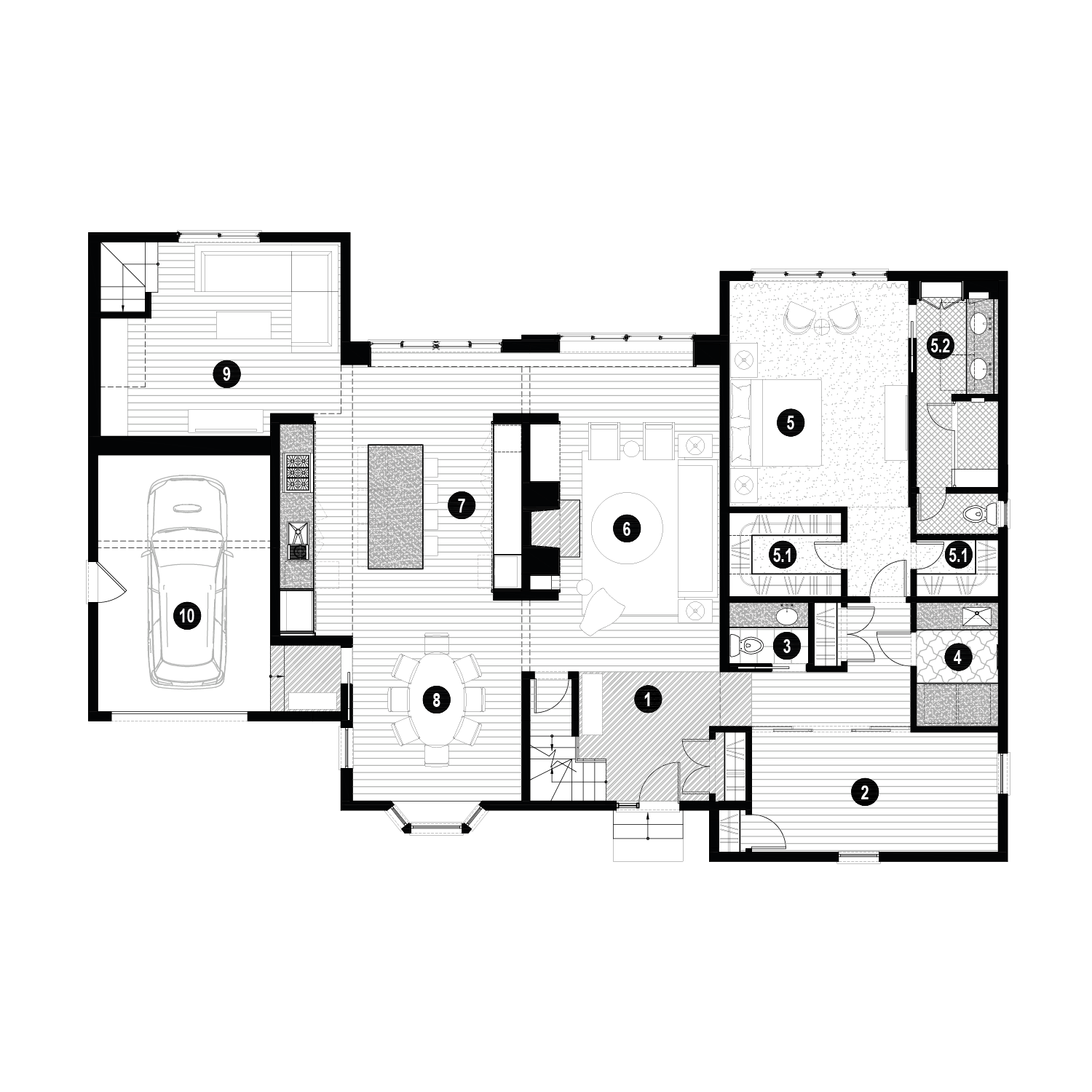Cape Cod House Renovation
The recently remodeled kitchen is a central focal point on the first floor, accessed from the dining, living, and family rooms. It boasts a spacious central island with sightlines to the backyard patio, accentuated by natural illumination from an overhead skylight.
Floor Plan
Entry
Office
Powder Room
Laundry
Master Suite
Living Room
Kitchen
Dining Room
Family Room
Garage




