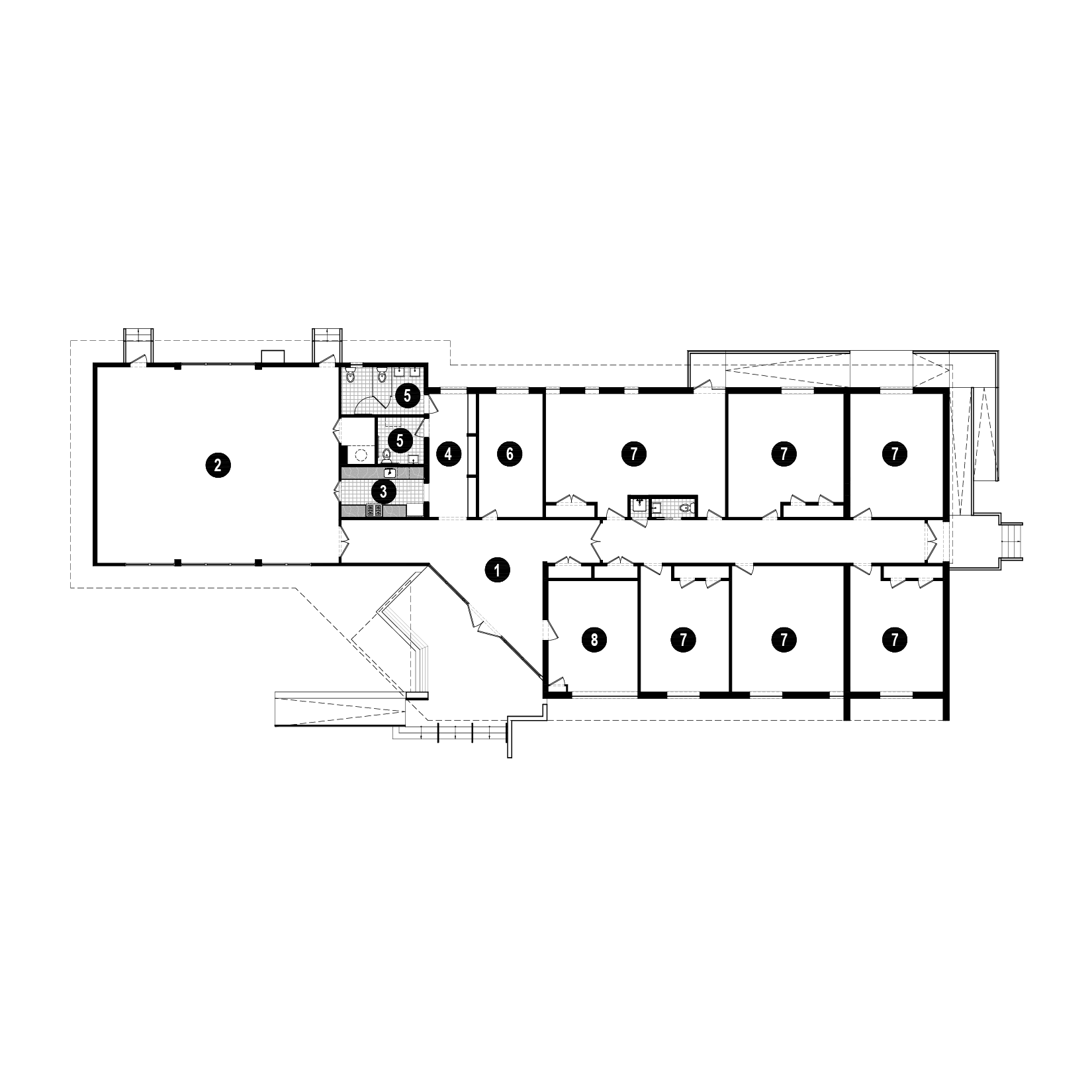Barvinok Children Center
The proposed project involves transforming an existing building structure into a welcoming and vibrant Ukrainian cultural center and daycare facility. This adaptive reuse and rehabilitation endeavor aims to revitalize the building, ensuring it provides a nurturing environment for both cultural activities and early childhood education.
Floor Plan
Entry
Auditorium
Pantry
Corridor
Restroom
Office
Classroom
Meeting Room


