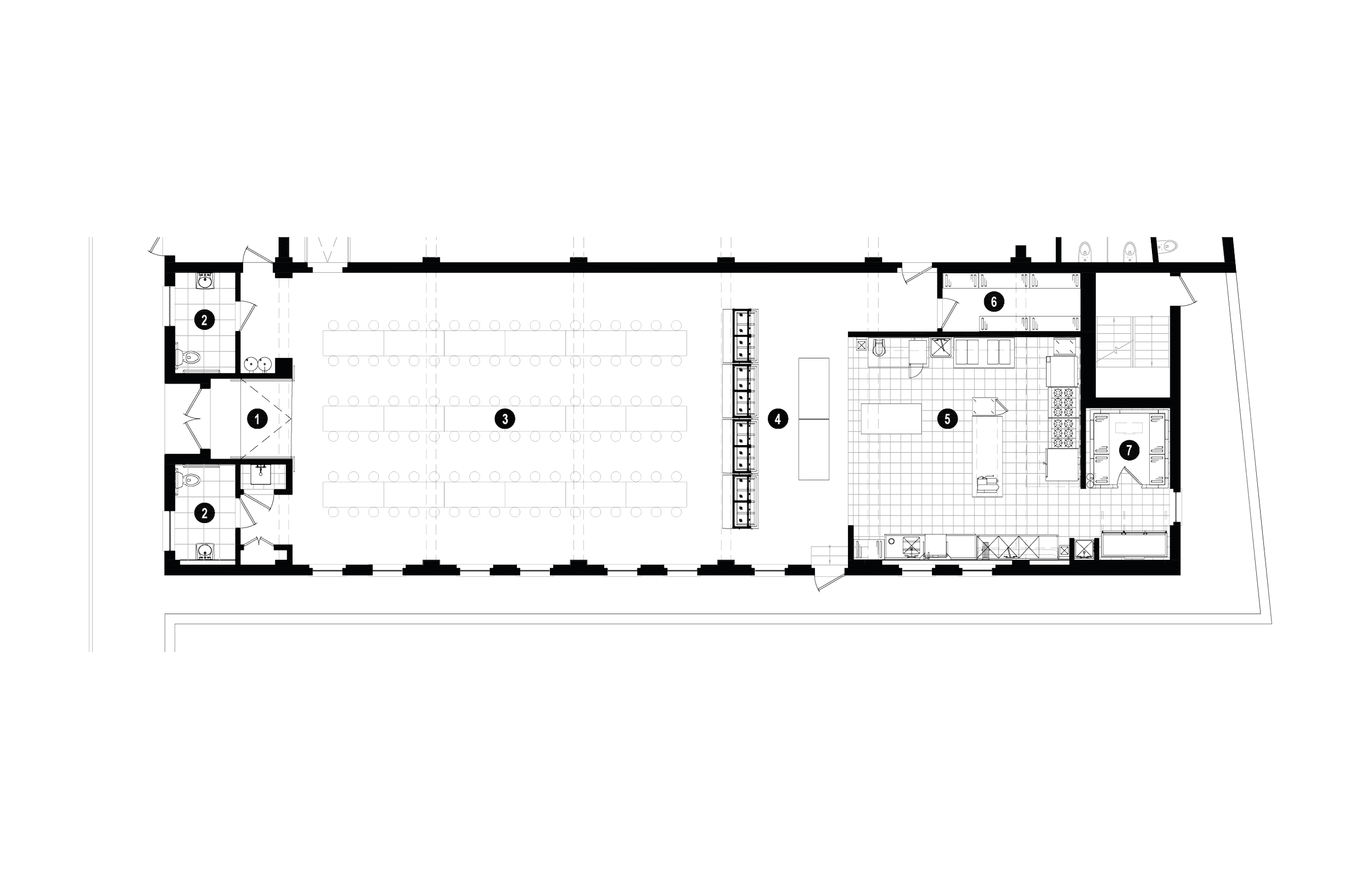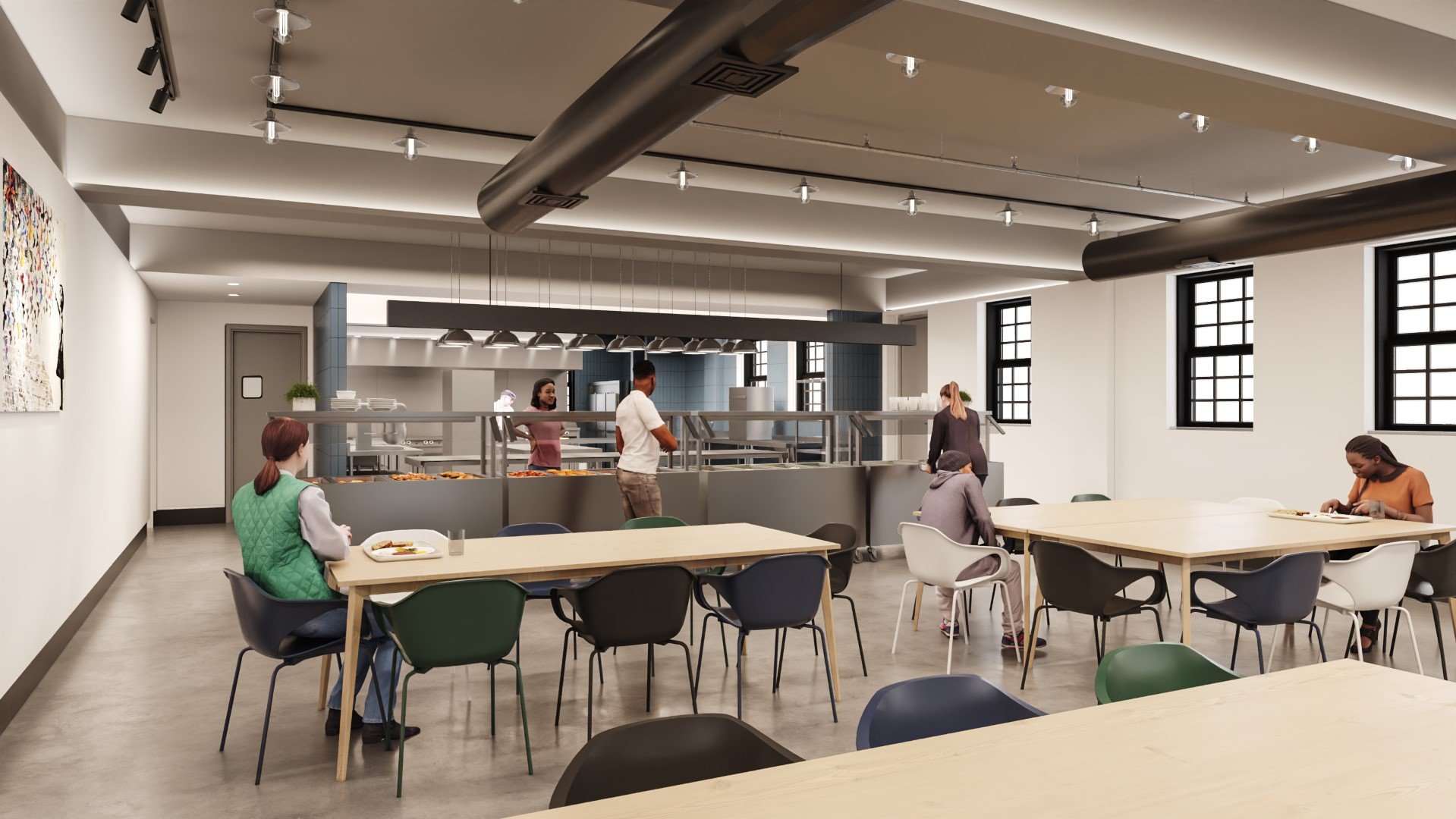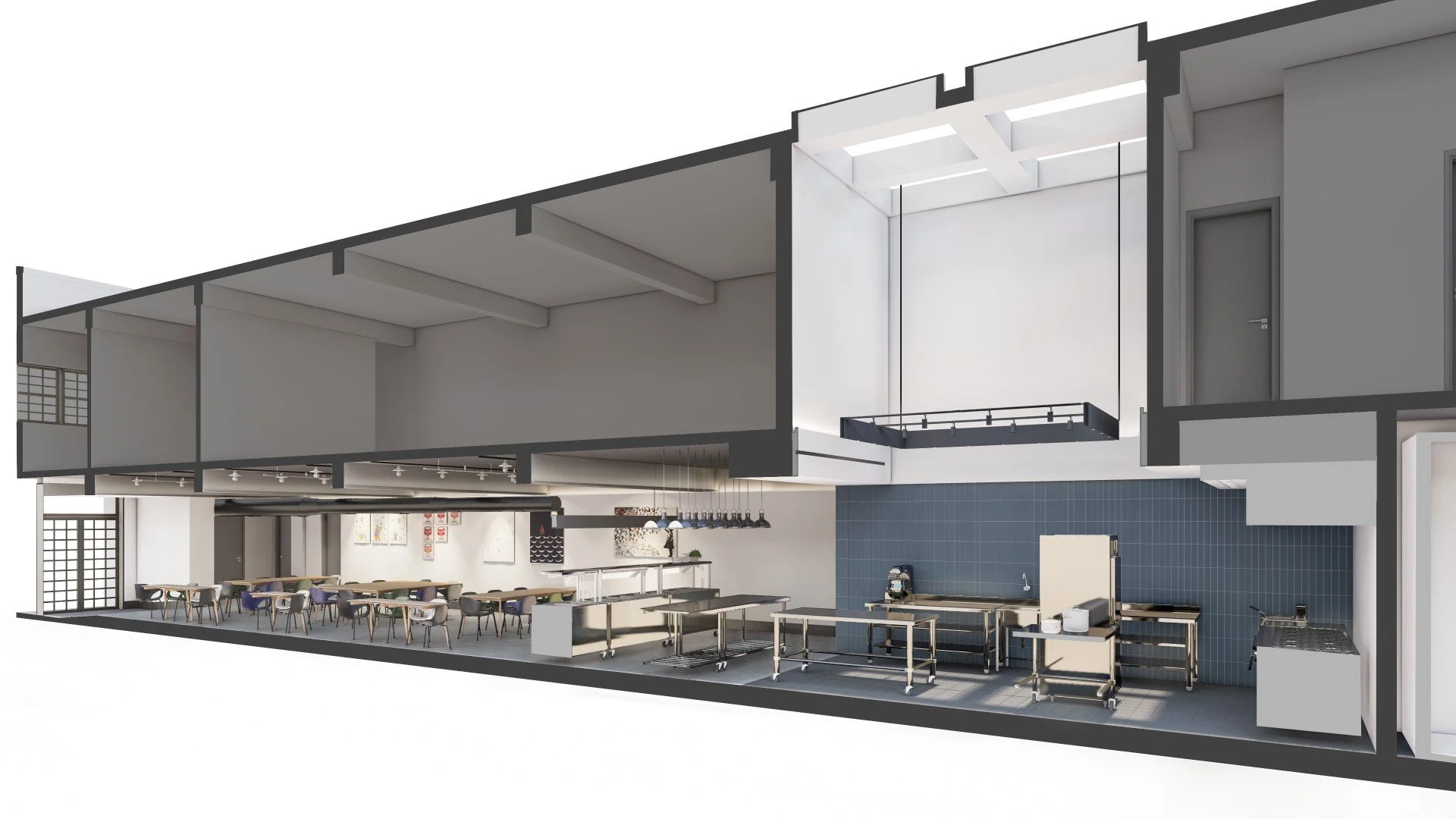DBCC Soup Kitchen
The comprehensive interior refurbishment project for the Soup Kitchen and Dining Area within the Community Center will entail the installation of state-of-the-art kitchen equipment to enhance food preparation and service capabilities. Additionally, the project will involve the creation of fully accessible restroom facilities to ensure inclusivity and convenience for all visitors. One of the key architectural features of the renovation includes the incorporation of a double-height light shaft specifically designed to provide abundant natural light and a sense of spaciousness over the Soup Kitchen area, creating a more inviting and comfortable environment for patrons and staff.
Floor Plan
Entry
Restroom
Dining Hall
Serving Area
Kitchen
Dry Storage
Walk-In Ref.





